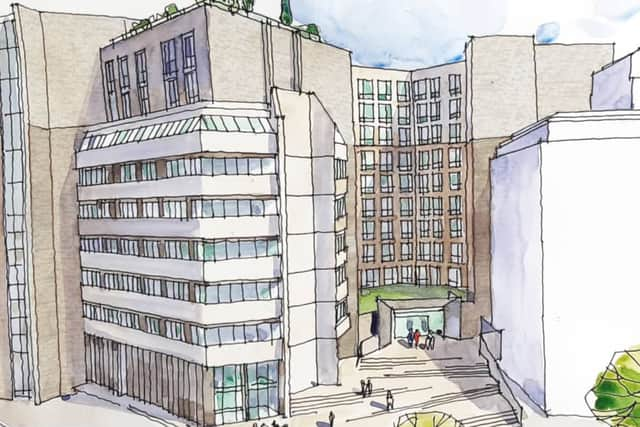Hundreds more student flats proposed for The Bearpit in Bristol city centre
and live on Freeview channel 276
A huge office building overlooking the Bearpit in Bristol city centre looks set to be turned into student accommodation with 370 flats - while there is also existing plans for 442 student flats at the Premier Inn site opposite.
Developer Melburg want to refurbish 360 Bristol and create the student flats inside with a gym, communical study areas, a golf simulator and cafe. The company says the plans are a result of the main tenant - believed to be the NHS - looking to move on from the eight-storey site.
Advertisement
Hide AdAdvertisement
Hide AdAfter two years of marketing it as an office, the firm says ‘it became clear that a building in this location cannot compete with newly built offices’ in places such as Finzels Reach - and so the group has turned to creating student flats.
A spokesperson said that student accommodation would help ‘ease pressure on the wider housing market’. On a proposal website, images have been released showing what the revamped building will look like.
The plan adds to the student accommodation already proposed in the immediate area. There are already plans to knock down the Premier Inn hotel on the other side of the roundabout and build a 28-storey block with 442 student flats. There are also plans for 320 student rooms at the site of the NCP car park in Rupert Street.
At a public consultation last month, the developer behind the Premier Inn proposal was asked by Bristol World why so many student homes were needed in the city centre. Planning consultant Craig O’Brien replied that there was a ‘really significant shortfall’ in purpose-built homes for students in the city.
Advertisement
Hide AdAdvertisement
Hide Ad“There is definitely an acute problem,” he said. “It is worse in Bristol than in most university cities. There is alot of commentary about students finding it difficult to find accommodation and some have ended up living in places like Newport, Cheltenham and Gloucester. That’s clearly not sustainable for them or the universities or the city. It is something which needs to be dealt with.”
On the proposal for 360 Bristol, a new ground-floor front extension with a green roof would be added to address antisocial behaviour, and there would be a roof terrace with a range of podium gardens featuring small trees.


A spokesperson said: “Planning has been submitted to transform the redundant office building to provide 370 purpose built student housing rooms with state of the art facilities.
“The scheme will include fully serviced fitness and wellbeing facilities including a gymnasium with contemporary changing rooms, yoga studios and spinning room. The conversion will also include communal study areas, a screening room, golf simulator, café and 370 secure bike storage spaces – one for each student – as part of a zero-student car strategy.
Bristol City Council will make a decision on the planning application in the coming months.
Comment Guidelines
National World encourages reader discussion on our stories. User feedback, insights and back-and-forth exchanges add a rich layer of context to reporting. Please review our Community Guidelines before commenting.
