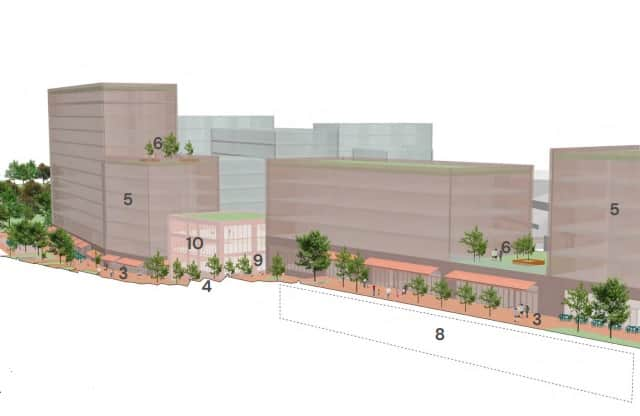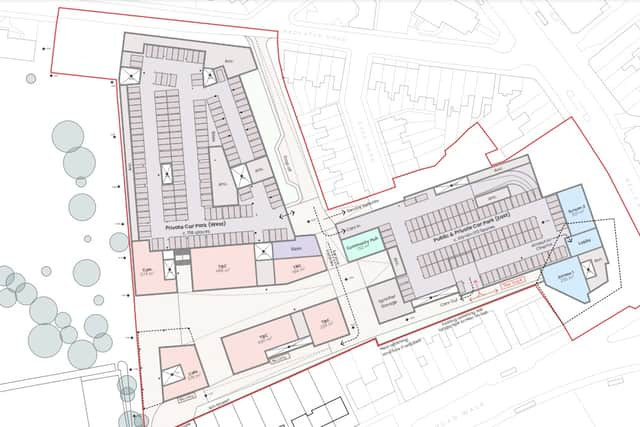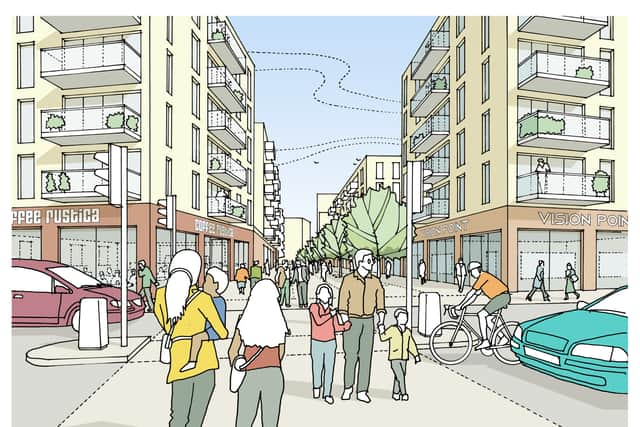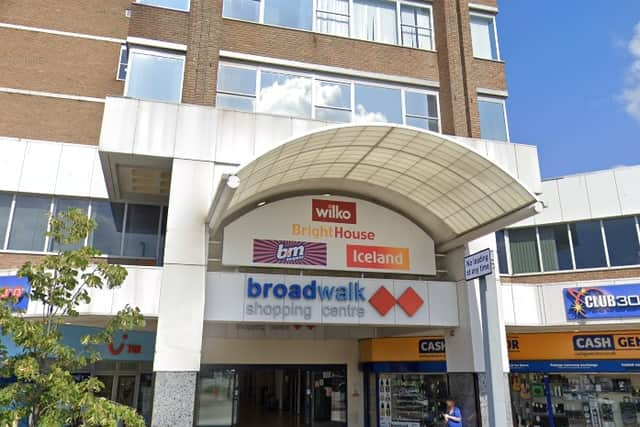Designs reveal more homes for Broadwalk Shopping Centre 12-storey redevelopment - as well as cinema
and live on Freeview channel 276
A 12-storey ‘community hub’ with up to 880 homes, a cinema and shops could replace Broadwalk Shopping Centre in Knowle, it has emerged in new documents on the plans made public for the first time.
The maximum number of planned homes for the new £150m mixed-use development - to be called the Redcatch Quarter - is now more than twice the 420 agreed by Bristol City Council in a planning application approved in September last year.
Advertisement
Hide AdAdvertisement
Hide AdThe latest proposal by Redcatch Development Partnership include shops, but they could take up just 8% of the floor space, signalling a decline in demand at the shopping centre. There are also areas earmarked for a library, cinema or theatre, dentist and a community hub.


The update is likely to be of concern to some people in the area. A petition was launched three years ago over the previously agreed plans, also 12-storey in height, which campaigners said was too high for the area.
What more do we know
Four months after holding a talk with the local community, the company has submitted more details on its plans to Bristol City Council as part of query asking the public authority if an environmental impact assessment is needed for a planning application.
In the paperwork sent to the council, it sets out that the proposal is for up to 880 homes.


Advertisement
Hide AdAdvertisement
Hide AdThe documents include an early drawing showing four levels of the planned development, which show the retention of the centre’s dentist surgery and library. It also shows a cinema with two screens and a lobby at the main entrance from Wells Road.
It reveals:
*Buildings to range in height up to 12 storeys
*811 homes (although plan is for up to 880)
*Commercial floorspace for shops
*Small community hub
*Two-storey library and three-storey dentist surgery
*328 car parking spaces (although plan is for up to 360)
*Pedestrianian link from Wells Road to Redcatch Park
In the documents to the city council, the project is described as ‘residential-led with appropriate town centre uses’. In January, the developer said the design could be similar to Wapping Wharf, adding that the centre in its current state was no longer fit for purpose.
What the developers have said
Following thepublic session in January, the developer released an update last month in which it said the redevelopment would be ‘holistic site-wide’, would offer a vibrant retail and leisure experience and provide a mix of homes which reflect the local need.


It said that due to retail competition, such as at Avonmeads, and increase in online shopping, demand for shopping at Broadwalk had gone down, and this was why the retail floorspace area would be reduced.
Advertisement
Hide AdAdvertisement
Hide AdOn the number of homes, it said there would be more than planned previously with some built solely for rent.
On the height of the building, it said it would go from four to 12 storeys high, with the tallest parts fronting Redcatch Park.
What has happened up to now
In September last year, Bristol City Council approved plans to knock down the car park and library and built a development holding 420 homes along with car parking and floorspace for retail, leisure, office and community purposes.
However, the newly-named Redcatch Development Partnership returned for bigger plans in January, stating the shopping centre had to go as part of its latest proposal for more homes at the site.


Advertisement
Hide AdAdvertisement
Hide AdThe company also unveiled a new name for the centre - the Redcatch Quarter, partly due to a planned link with Redcatch Park.
What happens now
Bristol City Council will make a decision on whether the company needs to draw up an environmental impact assessment for the proposal, which will form part of a planning application likely to be submitted this year.
When the application is submitted there will be another chance for the public to comment before a decision by the public authority.
Back in January, project manager Francis Hilton said it was hoped work would start at the site from June next year.
Comment Guidelines
National World encourages reader discussion on our stories. User feedback, insights and back-and-forth exchanges add a rich layer of context to reporting. Please review our Community Guidelines before commenting.
