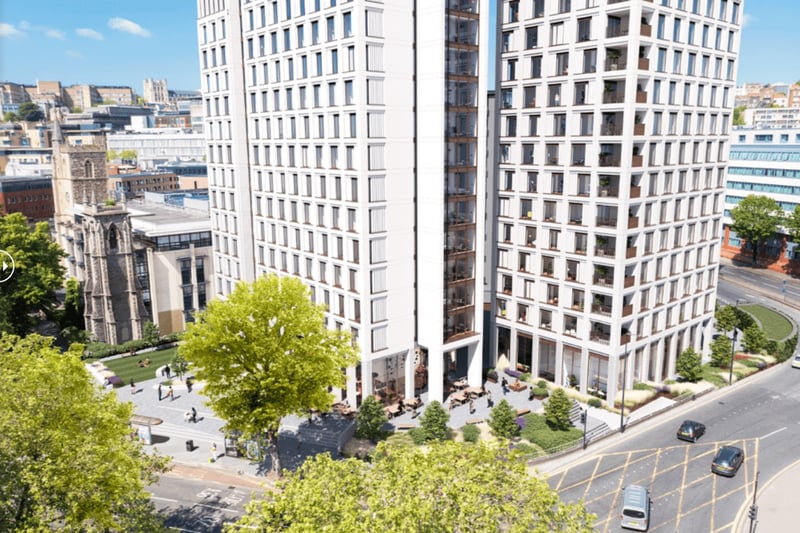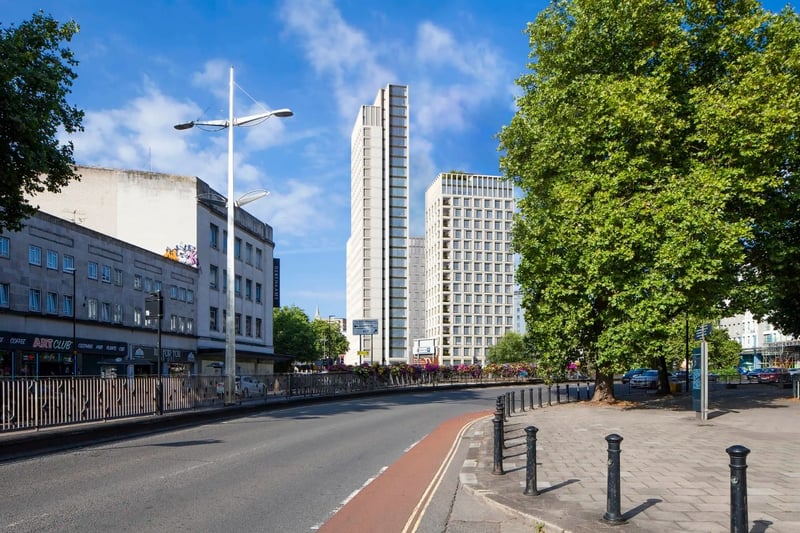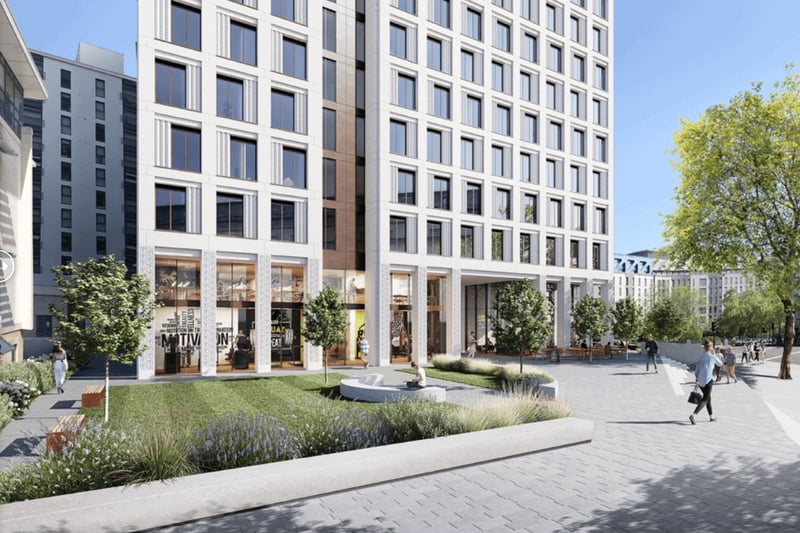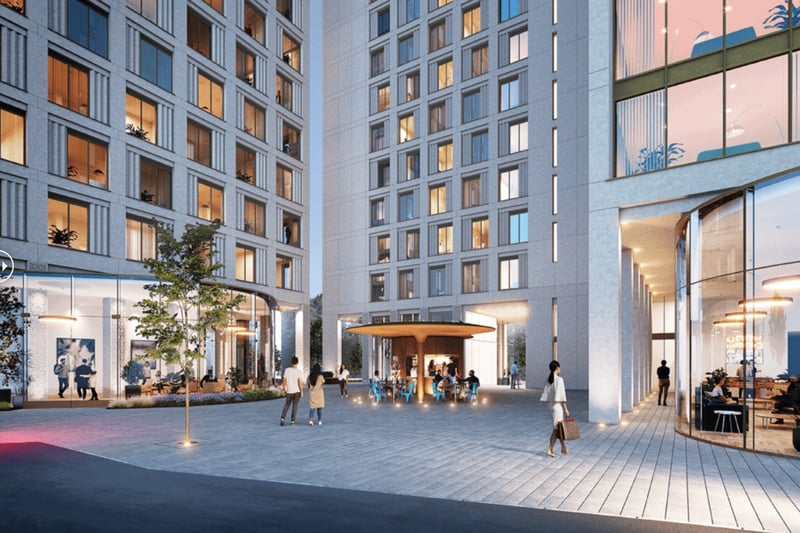A first glimpse at what is planned for the Premier Inn hotel in Bear Pit in Bristol city centre has been unveiled.
Developer Olympian wants to knock down the former offices, once known as Avon House, and build two high-rise residential blocks. One would be 26 storeys high, making it the tallest building in Bristol city centre.
The company, which has launched a consultation on its proposal here, has agreed a deal to purchase the hotel from Whitbread. It wants to start bringing it down in 2024, and then open the development in 2027.
The taller of the two buidings would be for student accommodation with around 422 rooms. The smaller building, 20 storeys high, would be for co-living with 132 homes, where residents share kitchens, dining rooms and living spaces.
There would also be more public open space with a courtyard and cafe at the development’s core. The Beefeater restaurant would be taken away to open up access to historic St James’ Priory.
And ‘safe and active’ walkways would be in place connecting the site to the Bear Pit, Broadmea, St James’ Park and Bristol bus station. No on-site parking is planned.
Olympian say the buildings would be of ‘high quality design and materials proposed, critical in creating truly landmark buildings’, with ‘an elegant slimline elevation facing East towards Bear Pit’.
Once the consultation is finished, a planning application would be submitted to Bristol City Council for approval.

1. Bird’s eye view
This view from next to the old Debenhams store shows the two buildings next to each other with the Grade I-listed St James’ Priory in the background. Olympian say they would remove the current Beefeater restaurant to ‘open up’ the area.

2. ‘Elegant high quality’ new buildings
Olympian describe the two blocks which could replace the Premier Inn as ‘two elegant high quality new buildings’. One would be 28 storeys high and for student accommodation, the other building would be 20 storeys high and for ‘co-living’. Here is the view from Bond Street.

3. Green landscaping
Almost two thirds of the site’s footprint would be public open space, 63%. At its hear there would be a community courtyard with trees and seating around a café open to everyone. Public art would also be included.

4. Unrecognisable from today
This artist impression is of where the shuttered entrance to the hotel’s yard in Cannon Street, next to the bus station, is today. Olympian say it will look to create safe and active pedestrian routes across the site.
