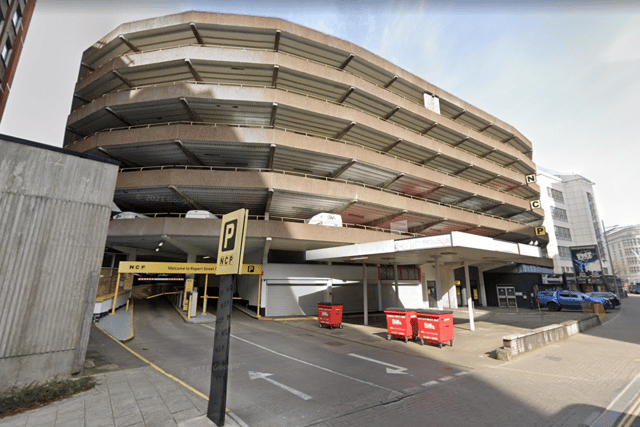Plan unveiled for second highest tower block in Bristol - on site of NCP car park
and live on Freeview channel 276
Plans to demolish the NCP Rupert Street car park in the city centre and replace it with a 21-storey tower including up to 300 student rooms have been unveiled.
Although not yet a formal planning application, a request has been submitted to Bristol City Council by Pegasus Group on behalf of Luxembourg-based PBSA Group Holdings S.a.r.l and joint applicant CP Co 3 Ltd. As well as the 498-space multi-storey car park, the site currently includes two ground floor retail units occupied by Evans Cycles and Professional Music Technology.
Advertisement
Hide AdAdvertisement
Hide AdDetails of the possible development have been divulged after a request for a ‘screening opinion’ to see if an Environmental Impact Assessment is required for the proposed demolition of the eight-storey car park and to redevelop the site.
The redeveloped site would include a replacement public car park with 412 spaces, ground floor retail and commercial uses, purpose-built shared living and student accommodation. Shared living means residents using the same facilities such as toilets and kitchens.
The applicant proposes the submission of a full planning application which will comprise a building up to a maximum of 21 storeys. The development would feature up to 450 car parking spaces, 3,225 sq ft of commercial space, up to 300 co-living units and 300 student rooms.
The tallest building in the city centre is the recently-opened 26-storey Castle View Park. It is followed by the 19-storey Castlemead office block.


Advertisement
Hide AdAdvertisement
Hide AdThe supporting document from the applicant says: “The proposals ensure the provision of high quality, modern accommodation units in a sustainable setting to support the needs of a range of social and demographic groups within the local and wider area.”
The applicant expects to receive a response to the screening request from the council within three weeks. It can be viewed by using the reference 22/05752/SCR on the city council’s planning portal.
Comment Guidelines
National World encourages reader discussion on our stories. User feedback, insights and back-and-forth exchanges add a rich layer of context to reporting. Please review our Community Guidelines before commenting.
