Bristol Galleries: Walkaround tour reveals more detail on planned £550m revamp - and also some concerns
and live on Freeview channel 276
A 28-storey towerblock, tree felling and the demolition of a major car park were some of the concerns raised during a public consultation event over a major redevelopment of The Galleries Shopping Centre in Bristol.
Dozens of people attended a ‘walking tour’ around the centre yesterday afternoon (Thursday, July 14), during which more emerged about the plans after they were announced last week.
Advertisement
Hide AdAdvertisement
Hide AdUnder the £550m proposals, the current building would be demolished to make way for hundreds of new apartments, student accommodation, shops, employment space and a 300-bed hotel - 49% would be made up of living accommodation.
While the plans were mostly well-received when BristolWorld spoke to shoppers, some yesterday have their reservations.
Addressing the group outside the Union Street entrance, architect Steve Taylor said: “The Galleries is of its time in the late 1980s, when it was built as an inward-looking shopping mall that very much turns its back on the city.
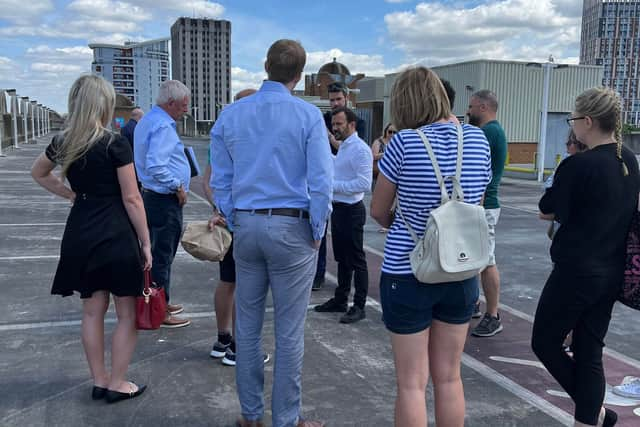

“That’s great for retail but, as we’ve quickly discovered post-pandemic, retail is suffering. Footfall is down by around 30%.
Advertisement
Hide AdAdvertisement
Hide Ad“As developers and designers, we need to respond to that to ensure our high streets remain active and vibrant places.”
He said that the new development will be ‘truly mixed use’ consisting of 30% residential, 19% student accommodation, 17% leisure and retail and 34% office space.
A ‘mid-range, Marriott style’ hotel offering up to 300 beds will also occupy the site if the plans go ahead.
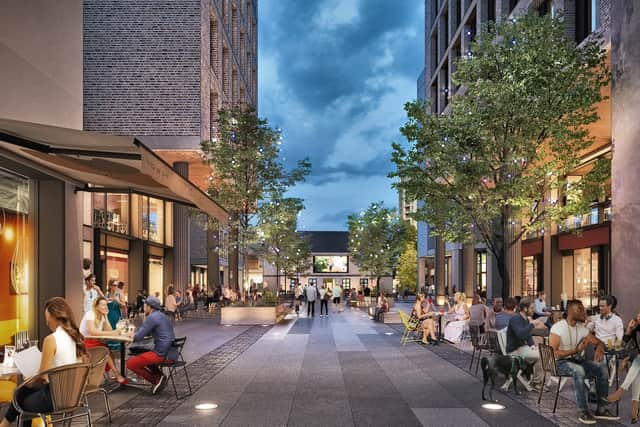

Popular retail units that front onto Broadmead, such as as the ‘big’ Boots, fall outside of the redevelopment boundary and are not included as part of the plans.
Advertisement
Hide AdAdvertisement
Hide AdBut in terms of new shops at the redeveloped Galleries, it’s unlikely we’ll see any hefty department stores there.
“We’ve witnesses the decline of Debenhams and M&S. There’s a challenge with those bigger units with long-term leases,” Mr Taylor went on.
“What we need are smaller units with local enterprises much better to deal on their feet with changing shopping habits.”
Castle Park and ‘urban greening’
A key goal of the development will see the formation of more defined, pedestrian/cyclist-friendly links between Broadmead and Castle Park.
Advertisement
Hide AdAdvertisement
Hide AdThe current Galleries building has entrances away from the lush green and ‘calm’ of Castle Park and St Peter’s Church without windows, whereas the new building would look out onto and take full advantage of the space.
Two new streets, currenly nicknamed West Street and East Street, would also form at either side for pedestrians and cyclists only.
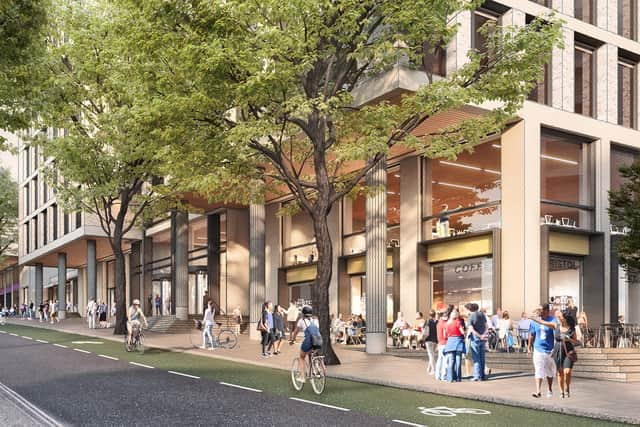

One of the main concerns raised by those attending the consultation event was that the trees that line Castle Park opposite the Galleries could be lost as a result.
But Mr Taylor reassured them that no trees would be felled as part of the proposals.
Advertisement
Hide AdAdvertisement
Hide AdHe said: “The Norway maple trees at the edge of the park are all outside of site ownership, but we’ll still be making sure the development isn’t going to do anything to damage the maturity of those trees.
“We’ll also be planting additional trees along with soft landscaping on West and East Street. It’s called ‘urban greening’ and it’s high on the agenda for us.”
The problem of ‘grim’ Fairfax Street
The development will not be without its challenges - one of those being Fairfax Street, which currently runs underneath the Galleries as an underpass and access point for delivery lorries.
Pedestrians can walk up and down the underpass, but it’s a little uninviting and you’d probably avoid it in the dead of night.
Advertisement
Hide AdAdvertisement
Hide AdIf you do venture along it, you may not know that around a metre beneath your feet runs the River Frome.
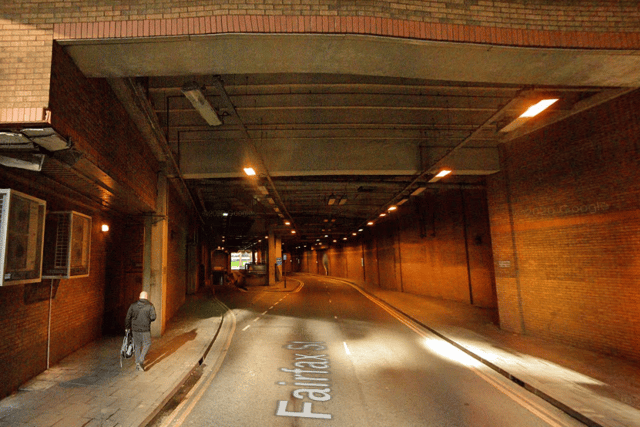

This means no accommodation can be built at ground level, as there would be a flooding risk.
But the basement underneath the Galleries with ‘all that concrete’ can be retained, which is a more sustainable option as ‘the new buildings will spring off those existing foundations’.
Mr Taylor admitted that Fairfax Street itself was in a ‘grim’ state and there were plans to flood it with daylight via the creation of a number of courtyards and a tree-lined street that will run through it.
Advertisement
Hide AdAdvertisement
Hide Ad“The level change is a technical challenge,” said Mr Taylor. “But it’s all about creating a pedestrian and cyclist led scheme as opposed to the vehicle-led scheme that it is now.
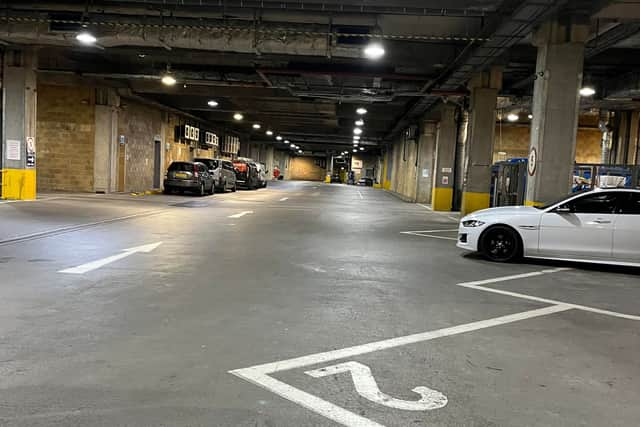

“You won’t see these big, articulated lorries you get speeding down Fairfax Street in a few years’ time.”
Fairfax Street is also used as an exit for drivers using the Galleries car park, which would be demolished under the plans.
There are plans for a new car park, prioritising disabled spaces and for electric vehicles, but most of this would hidden underground.
Advertisement
Hide AdAdvertisement
Hide Ad“The car park is a real block when it comes to connecting the centre to Castle Park,” added Mr Taylor.
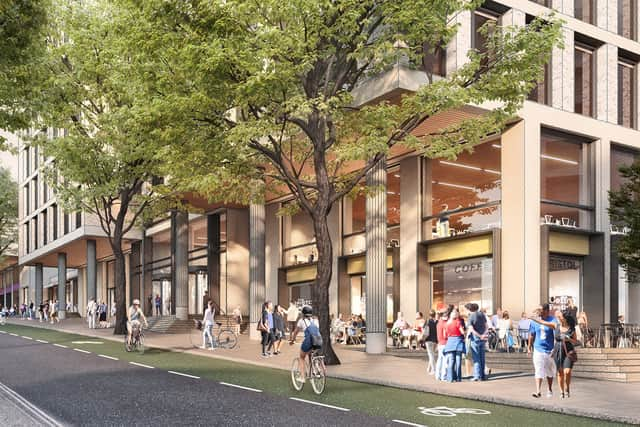

“We want the redevelopment to serve as a place where everything you need is around you, so you’re less reliant on vehicles. This is a nationwide strategy.
“In the past it was about people moving out of the city only to drive back in, and while there are plans for spaces here, we’re looking to reverse that.”
Another high-rise on the horizon
The group were led right to the top of the Galleries where, inevitably, the issue of height was raised.
Advertisement
Hide AdAdvertisement
Hide AdMore plans for tower blocks are springing up across Bristol, most recently at Wapping Wharf were a 12-storey block is in the works, and perhaps understandably many aren’t happy about it.
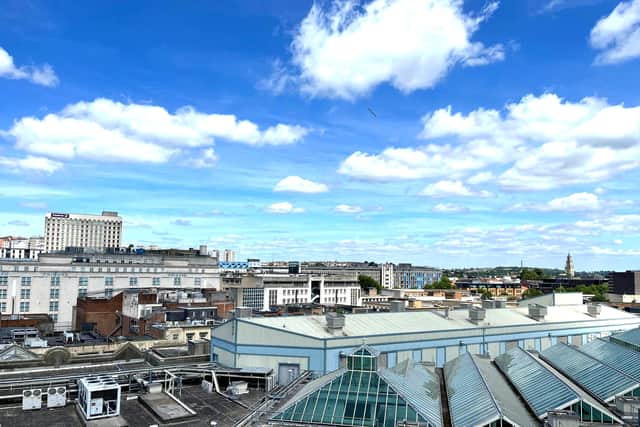

One resident at yesterday’s event remarked that while he tried to remain positive about changing landscapes, it was difficult to imagine a future ‘without endless rubble and destruction’ with so many projects on the go in Bristol.
Mr Taylor said he recognised that tower blocks were ‘difficult to get right, certainly here in Bristol’, but it came down to ‘efficiency’ and ‘protecting greenbelt land’.
He said: “Historically, Bristol hasn’t had a tall buildings policy while many other cities have, although it is catching up now.
Advertisement
Hide AdAdvertisement
Hide Ad“This part of Bristol is beginning to be identified as a location for height, so we’re in line with the local authority and their emerging policies.
“As an architect, it’s not a megalomaniac thing about building tall - it’s about sustainability and releasing more area for public realm.”
The tallest building in the development is set to be around 28-storeys high, but the plans are ‘ever-evolving’ and at their earliest stage as developers gather public feedback.
Deeley Freed aren’t hoping to submit an outline planning application until January 2023 at the earliest and, if accepted, demolition at the site wouldn’t take place until 2024 or even 2025 before construction began.
The public consultation will run into August 2022. To leave feedback and view the plans in more detail, visit: https://www.galleriesfuture.com/
Comment Guidelines
National World encourages reader discussion on our stories. User feedback, insights and back-and-forth exchanges add a rich layer of context to reporting. Please review our Community Guidelines before commenting.
