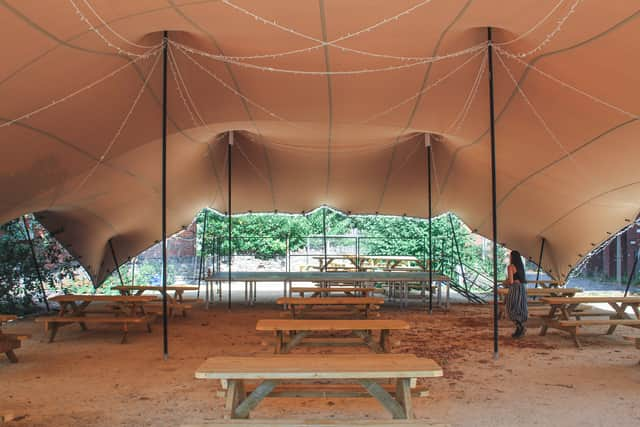The Den: Trinity Centre gets permission to bring back outdoor area for live performances and parties
and live on Freeview channel 276
Bristol arts venue Trinity Centre has been granted planning permission to bring back an outdoor space to help people those feeling uncomfortable at indoor events as a result of the Covid pandemic.
The marquee area called The Den will be in the grounds of the former church and have a bar and community kitchen. It will operate between March and September next year, providing an additional facility that is naturally ventilated and covid-secure - designed amid concerns of further lockdown restrictions on indoor gatherings.
Advertisement
Hide AdAdvertisement
Hide AdTrinity Centre’s owners say the new external event space will also offer a valuable alternative space for events suitable for those who may be uncomfortable, anxious or unwilling to attend indoor events and activities. And it will showcase emerging and established talent, ranging from live performances and DJs to family and community activities.
Trinity Centre’s Jamell Ackford said: “We adapted to COVID-19 restrictions and, through funding, were able to hire the infrastructure to create a new and exciting addition to our venue. During these hard times, and through extensive community consultation and an audience survey, we understood that audiences wanted a safer space to enjoy creativity.
“When creating our Garden Sessions, we ensured the space was welcoming, fresh, and something that hadn’t been seen at Trinity before.
“We wanted to create a space where new and emerging artists, across many art forms could push their creative talent, and for communities to celebrate together. Seeing the opportunity provided by the space, we decided to bring it back as a seasonal offer, naming it The Den.”
Advertisement
Hide AdAdvertisement
Hide AdThe popular community venue on Trinity Road is a well-established arts and community centre housed in a former church. The building was designed as the Holy Trinity Church of St Philip and St Jacob by Thomas Rickman and Henry Hutchinson in a perpendicular Gothic revival style. It was constructed between 1829-1832 as one the ‘Waterloo Churches’ that were built across the country following the Battle of Waterloo.
The site remained in use as an active church until the decline of its congregation brought about its closure in the 1960s.


Earlier this year, Trinity Centre CEO Emma Harvey warned that plans to build a block of flats just 50 yards away would ‘likely lead to the closure’ of the venue should they be given the green light.
The proposals would see the former Trinity Road police station opposite the venue demolished and replaced with 104 rented and shared ownership affordable homes along with a smaller policing facility. Ms Harvey said that the popular centre would ‘almost certainly’ be hit with noise complaints from new tenants as it holds around 100 gigs and club nights each year.
Comment Guidelines
National World encourages reader discussion on our stories. User feedback, insights and back-and-forth exchanges add a rich layer of context to reporting. Please review our Community Guidelines before commenting.
