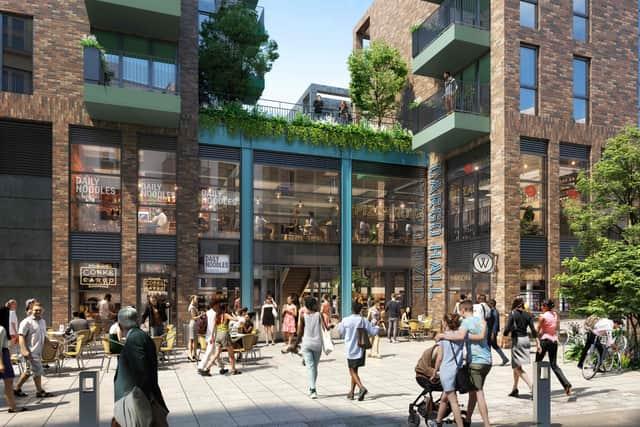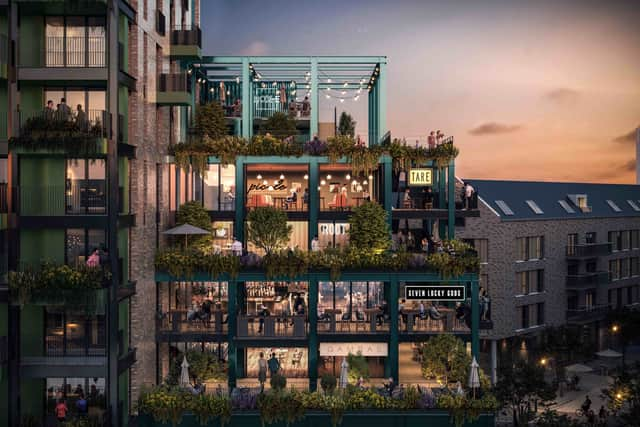Revised plans revealed for final phase of Bristol Wapping Wharf regeneration
and live on Freeview channel 276
The owners and developers of Bristol’s Wapping Wharf have made several changes to their final phase of the dockside area’s regeneration after ‘listening very carefully’ to traders, local residents and the public.
The highest point of the new building will be reduced from 12 to 10 storeys, according to fresh plans submitted by Umberslade, which claim they reflect the feedback including the need to retain the special character of the CARGO food and retail area.
Advertisement
Hide AdAdvertisement
Hide AdAside from the height, other changes include a new open-air restaurant on the sixth floor of one of the five blocks to the proposed building. Covered walkways and external staircases have also been added to reflect the character of the existing shipping containers.
Despite the drop in height, the number of homes remains the same - 245, of which 20% affordable, for social rent, affordable rent or shared ownership.
The changes come after the inital plans for the site were met with a mixed response. The Bristol Civic Society raised concerns over the initially proposed height of the building, and its impact on the M Shed and views across the harbourside.
Stuart Hatton, managing director of Umberslade, owners and developers of Wapping Wharf, said: “We have listened very carefully to the feedback from all parties and worked over a considerable period of time to ensure we respond and make changes where possible, whilst maintaining the overall integrity of the design and our vision for these final phases of Wapping Wharf.
Advertisement
Hide AdAdvertisement
Hide Ad“Our ambition with Wapping Wharf North is to take the development of the neighbourhood we’ve created here to a whole new level and create a place where people can live, work, shop, exercise and socialise.
“At the same time, we want to build on the harbourside’s reputation as a leisure destination by creating something fresh and exciting that will draw people to the area, with more green public spaces for them to enjoy when they get here.”


The development at Wapping Wharf North, behind the MShed, will create a permanent home for the businesses in CARGO with small independent businesses selling groceries and produce in a continental-style covered market called CARGO Hall.
At the Wapping Road end of the development, the units will house a range of businesses to serve the growing community at Wapping Wharf, such as a yoga studio with outdoor space, an indoor/outdoor gym and a nursery.
Advertisement
Hide AdAdvertisement
Hide Ad

Trees, seating areas and gardens will line Rope Walk, with the public areas between the new buildings featuring planter boxes and places for people to sit. A new pedestrian route – a continuation of Fry’s Walk - will link Rope Walk and Museum Street.
If planning is approved, work will start in 2024/25 and the project should be completed in 2030/31.
Comment Guidelines
National World encourages reader discussion on our stories. User feedback, insights and back-and-forth exchanges add a rich layer of context to reporting. Please review our Community Guidelines before commenting.
