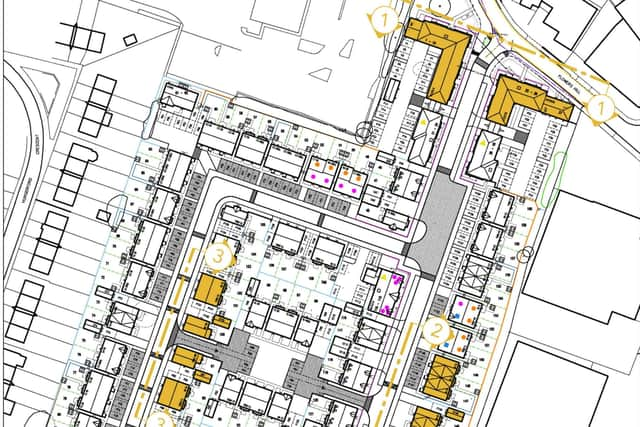Plans revealed for 160 homes to be built next to Cold War nuclear bunker in Brislington
and live on Freeview channel 276
A developer hopes to build 160 new homes on an 8.6-acre brownfield site in Brislington.
Bellway South West has submitted detailed plans for a new housing development of the homes on land near Flowers Hill, which is also home to the Grade II-listed Bristol War Room, a Cold War bunker built in 1953 for regional government in the event of nuclear attack.
Advertisement
Hide AdAdvertisement
Hide AdThe land is located where there was previously a small estate of social security offices and a driving test centre.
Bellway’s proposed development will consist of 146 private homes and 14 affordable properties available for local people through low-cost rent and shared ownership.
The new energy-efficient houses will include air source heat pumps and solar panels, while the site will also feature public open space and a children’s play area.
As part of the detailed application, which is currently pending consideration with Bristol City Council, Bellway is to provide eight parking spaces for the War Room, although works to the building to suit a new use do not form part of these plans.
Advertisement
Hide AdAdvertisement
Hide AdOutline planning permission for the new residential development was granted in August 2022, and allows for the former bunker to be used as industrial, employment or community and learning space.


Sam Sowden, Land Director for Bellway South West, said: “Our plans will see us take a disused brownfield site and transform it into a vibrant new community which will deliver 160 much-needed new sustainable homes for the area. The range of one and two-bedroom apartments and two to four-bedroom houses has been designed to meet the specific needs of the local market.
“The Bristol War Room is an important part of the history of the site and the area. The building, which is to be retained within the development, was built to co-ordinate and protect regional civil defence in the event of a nuclear attack and covered Gloucestershire, Somerset, Wiltshire, Devon and Cornwall.
“The change of use for this building does not form part of our plans, but the parking we intend to provide will facilitate the use of the building as and when detailed plans for its future are brought forward.
Advertisement
Hide AdAdvertisement
Hide Ad“We have not only liaised closely with Bristol City Council on the design for this development but also met local councillors and local organisations, as well as asking for the views of local residents via a public engagement process including a letter drop, social media posts and a project website. The feedback from these processes helped inform our detailed plans.
“This is to be a sustainable development which is designed, through the retention of existing trees where possible and the incorporation of housing designs to reflect the local architecture, to blend in with its surroundings. There will be biodiversity gains as the site will protect and encourage local wildlife by the provision of new habitats including log piles and bird and bat boxes.”
Comment Guidelines
National World encourages reader discussion on our stories. User feedback, insights and back-and-forth exchanges add a rich layer of context to reporting. Please review our Community Guidelines before commenting.
