‘Landmark’ plan for 16-storey student block next to ‘bridge to nowhere’ in St Philips
and live on Freeview channel 276
Plans have been revealed to redevelop the industrial site next to St Philip’s Bridge – the so-called ‘bridge to nowhere’ - with a huge landmark student block up to 16 storeys high, a gym and a new public open space.
The development will be on the St Philip’s side of the river between St Philip’s Bridge and an old railway bridge, which also takes people across the river towards Totterdown. The site, in Albert Road, will be 300 metres from Bristol University’s Temple Quarter Enterprise Campus.
Advertisement
Hide AdAdvertisement
Hide AdThe proposals - designed by Bristol architect AHMM and landscape architect and horticulturist Churchman Thornhill Finch – seek to transform this industrial site into a ‘vibrant’ place for local residents, businesses and students.
“This site is just 300 metres from the University’s new campus – and St Philip’s Bridge will become a busy, key route for local residents and students as part of the huge Temple Quarter regeneration,” said AHMM’s director Cormac Farrelly.
“At the moment crossing over the bridge [rbridge south of St Philip’s Bridge] into St Philip’s is far from a welcoming experience; you’re greeted by the back walls of industrial units, it is poorly lit and really quite hostile.
“We are seeking to transform this site into a vibrant hub at this key intersection, that can be enjoyed by local residents, commuters and the students that will be moving into this area to study at the new University campus.
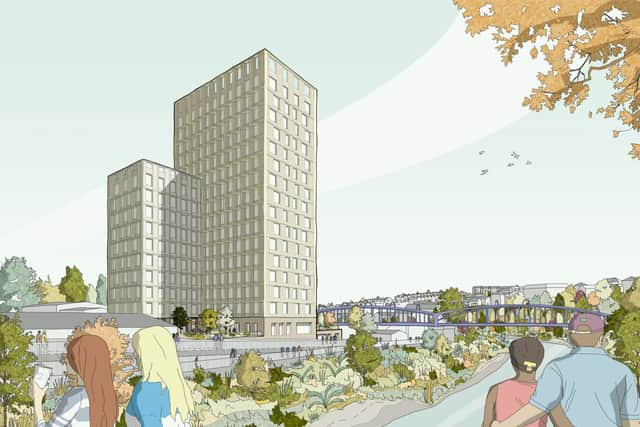

Advertisement
Hide AdAdvertisement
Hide Ad“We have designed a scheme we believe will set the bar for all the development to follow in this area. As one of the very first proposals in this part of the wider Temple Quarter regeneration area, we want the development to be a catalyst for high quality regeneration.”
Developer Avon Capital has owned the site for many years. There are three existing tenants, including Valesco Fitness Collective which will have a new gym space designed into the scheme. The number of jobs on the site is expected to treble from 15 to 45.
The proposals include a high-quality, landmark, student accommodation building, in a unique cruciform design, comprising four ‘wings’. This design allows for each corner of the development to be used for green, open spaces, three for community use and one for student amenity.
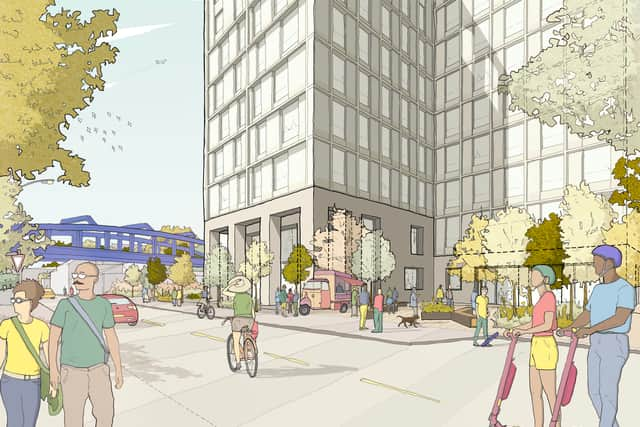

The building heights start at seven storeys (plus ground) facing East onto Albert Road, then climb to ten, 13 and 16n facing West across the Avon towards proposed development on the other side of the river.
Advertisement
Hide AdAdvertisement
Hide AdThe cruciform shape means all parts of the building look outwards, and avoids any north facing bedrooms, maximising daylight levels into rooms. Varying approaches have been taken to the top, middle and bottom sections of each wing, to create visual interest and strong ‘articulation.’
The scheme would provide about approximately 480 student rooms to serve the needs of the new Temple Quarter Campus.
Design West – the independent body that advises the council on design – has responded very positively to the proposals, following two reviews with its design panel.
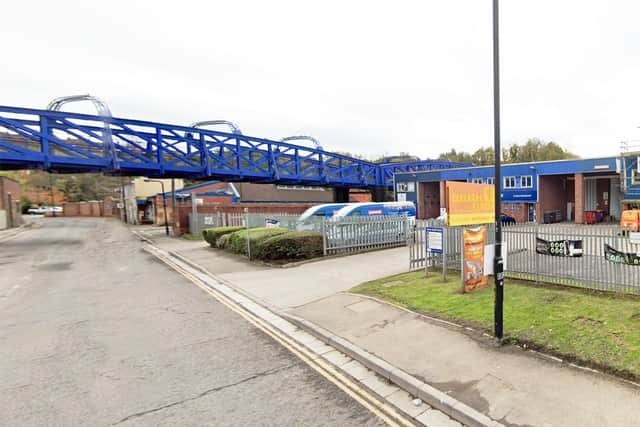

Avon Capital’s Ashley Whittome said: “The site is within the Temple Quarter Enterprise Zone, one of Europe’s largest urban regeneration schemes. St Philip’s – as part of that zone - is changing; it will be transformed over the coming years into a vibrant, high-density place full of new homes and workspaces.
Advertisement
Hide AdAdvertisement
Hide Ad“Sitting at the heart of the area’s regeneration is the University of Bristol’s new Temple Quarter Enterprise Campus, which will deliver an estimated £626m of employment and financial benefit to the regional economy over the next decade – and join the city centre to the east of Bristol with new walking and cycling paths.
“Given how close the site will be to the new campus, we feel it is a logical and highly sustainable place for new purpose-built student accommodation. But there is also an opportunity to create an attractive meeting place for the whole community at this important junction.
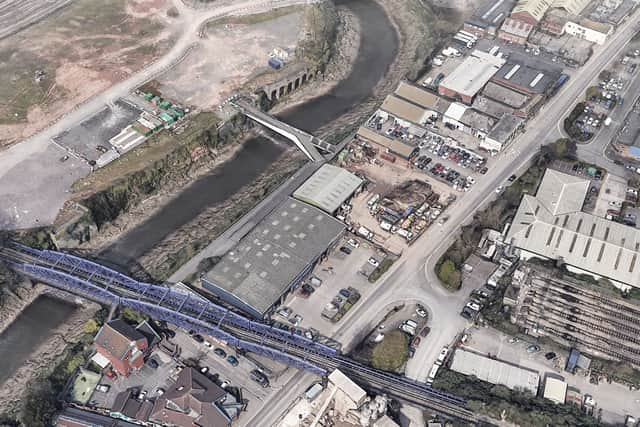

“We are looking to create a stunning new building and invest in high-quality public open space.
“The building would be highly sustainable, meeting the exacting requirements to achieve BREEAM Excellent but going beyond that by targeting construction and operational Net Zero Carbon – we have already commissioned a ‘Whole Life Carbon Assessment’ informing the design from concept.
Advertisement
Hide AdAdvertisement
Hide Ad“The building shall provide both the ability to connect to a district heat network whilst also incorporating air source heat pumps and photovoltaics across all available rooftop space, alongside biodiversity measures.
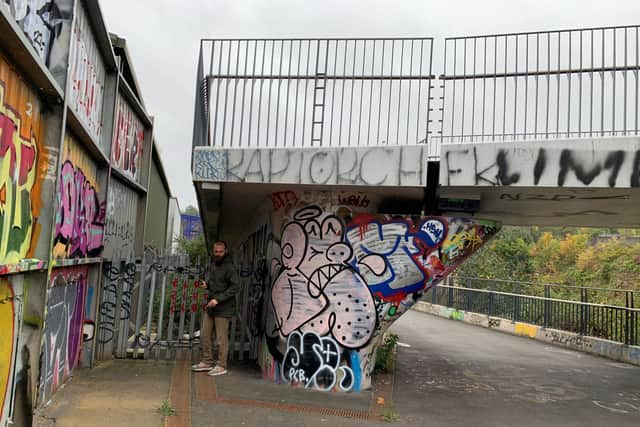

“But we are also looking beyond the site itself, looking to invest in improvements to Whitchurch Way including segregating cyclists and pedestrians, as requested by the local planning group, to make it safer for pedestrians and cyclists.
“We welcome everyone’s feedback which we will review to consider if and how we need to amend our proposal before submitting a planning application to Bristol City Council.”
Details can be seen at www.albertroadconsultation.co.uk. Consultation closes March 21, 2023.
Comment Guidelines
National World encourages reader discussion on our stories. User feedback, insights and back-and-forth exchanges add a rich layer of context to reporting. Please review our Community Guidelines before commenting.
