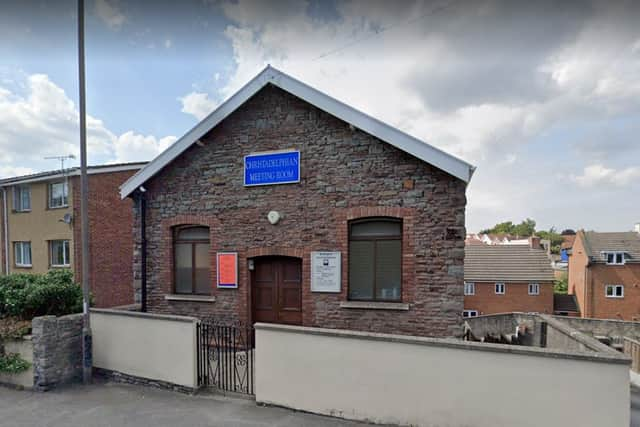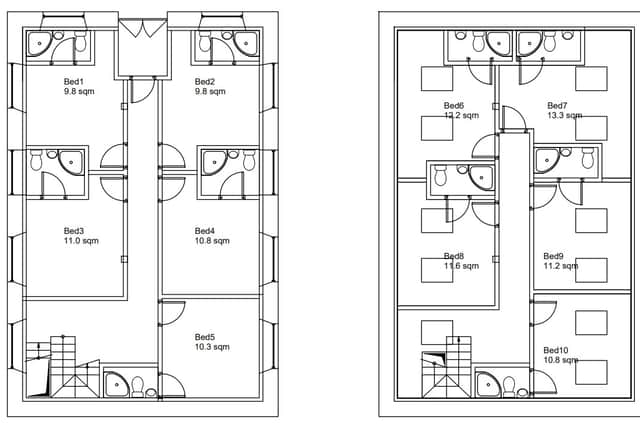Locals accuse ‘money-grabbing’ developer of wanting to ‘battery farm humans’ in 10-bed HMO plan for church
and live on Freeview channel 276
Plans to convert a church in Brislington into a 10-bedroom apartment building have been labelled a ‘miserable, money-grabbing, battery farming of humans’ by residents objecting the proposal.
Property developer Pegasus Group applied on behalf of surveyor Build Logistics to change the use of the Christadelphian Meeting Room, on Church Hill, from being a place of worship to a house in multiple occupancy (HMO).
The property was placed on the market in mid-2021.
Advertisement
Hide AdAdvertisement
Hide AdBut the proposed dwelling has been labelled a ‘miserable, money-grabbing, battery farming of humans to generate a maximum amount of rental income for a cynical rich landlord’ due to the size of the building.


A user commented on Bristol City Council’s planning portal: “The planned HMO is of insufficient size to accommodate 18 adults (8 doubles, 2 singles) and would constitute overdevelopment of the site.
“Only three ovens and two sinks are offered for the 10 dwellings. Insufficient head height in the double rooms.
“No parking offered and insufficient bike storage. Insufficient bin and recycling facilities for 18 adults.
Advertisement
Hide AdAdvertisement
Hide Ad“A miserable, money-grabbing, battery farming of humans to generate a maximum amount of rental income for a cynical rich landlord that wouldn’t put a dog in this sort of squalor.”


The three-floor site plan includes a single kitchen and utility room on the lower floor and five bedrooms, each with access to its own bathroom, found on the second and third floors.
The objection continues: “[The plans include] Fire risks as there is only one entry/exit point.
“The kitchen in the basement is especially dangerous when all accommodation above. The kitchen needs a second exit.
Advertisement
Hide AdAdvertisement
Hide Ad“Please reject this application. Let it be developed for a good quality individual family dwelling.”
Two more objections have been made via the planning portal, including one from a neighbour criticising the parking survey carried out by developers and questioning the reliability of transport links which have been judged to be good by the application.
They commented: “I object to this application on the basis of the following:
“The parking survey is inadequate. School Road is a busy thoroughfare and the current parking impacts the traffic flow during peak times. Any additional parking will exacerbate this.
Advertisement
Hide AdAdvertisement
Hide Ad“Although it is in close proximity to bus stops, with the current service First Bus provides, this is not a reliable or sustainable source of transport with the 36 and 39 frequently cancelled.
“A 10-bed HMO is not appropriate in this residential area which is primarily made up of family homes.”
A statement submitted from Pegasus Group as part of the planning application says the loss of the community building was ‘organic’ due to insufficient demand for it in the area.
It adds that there is no current consentration of HMOs within the area - and that the living spaces will provide ‘an acceptable level of amenity for future occupieres’.
Advertisement
Hide AdAdvertisement
Hide AdThe company’s parking survey showed there were 28 out of 100 spaces free in the area on two nights visited.
The application can be accessed here: https://pa.bristol.gov.uk/online-applications/applicationDetails.do?activeTab=documents&keyVal=R9EBQODNMA100
Comment Guidelines
National World encourages reader discussion on our stories. User feedback, insights and back-and-forth exchanges add a rich layer of context to reporting. Please review our Community Guidelines before commenting.
