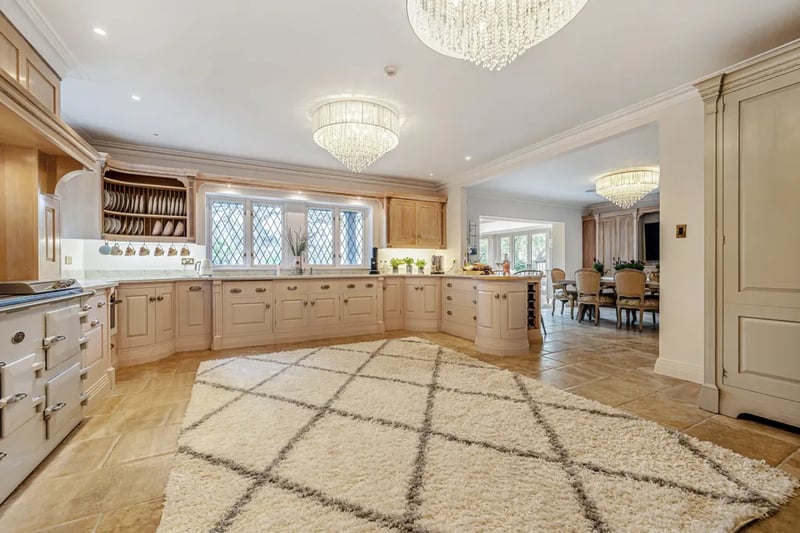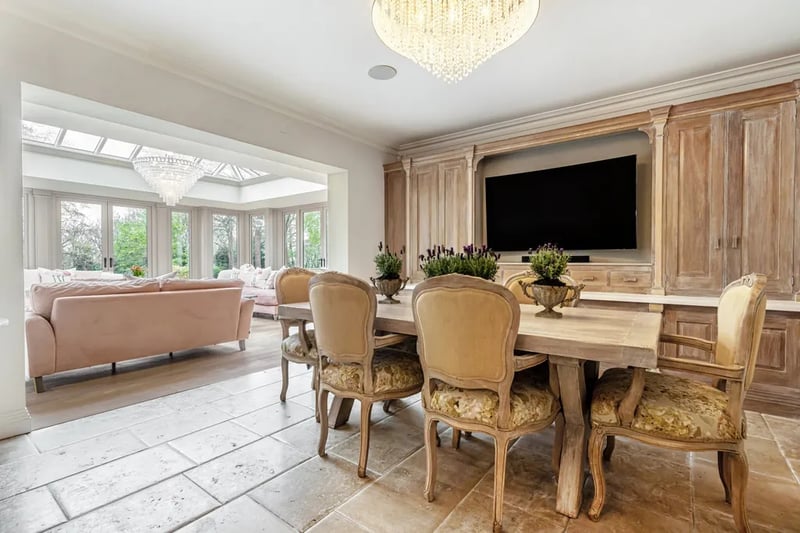A ‘stunning’ five-bedroom home situated on a Bristol lane dubbed ‘Millionaire’s Row’ has gone on the market for £3.5m. The huge property comes with beautiful grounds spanning 2.7 acres and its very own cottage - all within easy reach of everything the city has to offer.
Rupert Oliver Property Agents are marketing the property. They said: “Cadbury Camp Lane has for many years been a much admired residential lane just six miles west of Bristol, with individual detached houses each set within generous gardens and grounds often stretching to several acres or more.
“The easy commute into Bristol, the lane’s proximity to national road and rail infrastructure and the abundance of exceptional local schooling have helped cement it as the semi-rural address of choice. Situated towards the favoured “top end” of the lane is High Trees - a stunning detached house set in exceptionally generous gardens, grounds and woodland of circa 2.7 acres boasting extensive ancillary accommodation, generous garaging and off-street parking.“
“Over the past few years the current owners have sensitively adapted and improved the house while at the same time comprehensively overhauling and refurbishing the detached cottage and the annexe. Internally they have redecorated the house throughout, adding a stunning David Salisbury Orangery to the rear opening up from the kitchen and breakfast room and leading out into the fabulous garden.”
Let’s take a look inside.
PROPERTY FACTFILE
LOCATION: Cadbury Camp Lane, Bristol BS20
PRICE: £3,500,000
AGENT: Rupert Oliver Property Agents
CONTACT: 0117 452 3555

1. Entrance Hall
“From the ground floor a handsome solid oak staircase leads to the first floor with a solid wooden banister and turned balustrades.”

2. Kitchen
“The open plan kitchen is of particular note with an abundance of Silestone worktops wrapping around the Everhot oversize range cooker, handmade wooden cabinets and range of integrated appliances.”

3. Breakfast & Garden Room
“The breakfast room with its wall of bespoke cabinetry opens up into the fabulous garden room. finished with twin sets of French doors opening into the garden, a huge ceiling lantern and a contemporary “Dru” gas fire for cosy winter nights.”

4. Sitting Room
“Across the remainder of the ground floor lie a separate sitting room with French doors out into the garden and a wood-burning stove.”


